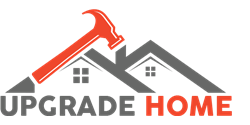Hire 3D laser Scanning and Modelling to Avoid Errors, Effective Floor Plans
Reputable architectural drafting businesses provide construction professionals with a range of services, including 3D laser scanning and modelling, existing conditions, BIM services, point clouds, and reality capture, all at affordable rates. These companies assert that because it enables them to give clients a thorough representation of the project's anticipated outcomes, 3D laser scanning and modelling is a highly recommended service for architects. By completely capturing the layout of existing structures and landscapes, 3D laser scanning can create a house floor plan, an office 3D floor plan, or a warehouse floor plan in a matter of minutes.
These companies use 3D reality capture to create structures that accurately represent the real world in a virtual setting. A project's progress can be monitored by contrasting the real building with the models produced by reality capture 3D technology. This process can produce valuable information, such as pinpointing any issues and validating quality control. They assert that 3D reality capture software can assist your business improve quality control and efficiency by gathering and visualising data. Construction projects can become significantly more effective when data is used to develop strategies, track progress, and assess project outcomes. Reality capture uses a coordinate system to scan, register, and analyse data. Each point that is recorded will be plotted into a coordinate system to create a smart survey result that can be exported when needed.
Importance of 3D Laser Scanning and Modelling:
According to verified researches, 3D laser scanning is a non-destructive, very accurate method of capturing spatial data that combines a quick laser with high-resolution photography. Any project in the built environment will have lower total costs thanks to laser scanning of sites and items. Costs for surveying, measuring, as well as the CAD drafting procedure and documentation, are all decreased. A substantial improvement to remote inspection and modelling work is made possible by 3D laser scanning, which not only gathers up every detail the scanner can "see" but also takes high quality colour 3D overlay photos. In reality, the point cloud is superimposed over the images so that the viewer or CAD operator can swiftly move between the two.
In conclusion, drafting companies offer various services including 3D laser scanning and modelling. Anyone looking for these services should contact a local architectural drafting company.














Post a Comment